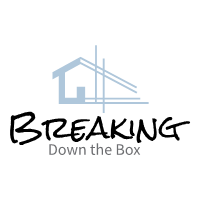
I won’t try to beat around the bush – we have had a lot of things going on these past few weeks. From closing on our own rehab project to starting up some more of our home renovations, our focus has been occupied with that excitement. So, the time spent on this project has not been as expected.
However, I have made some progress! Do you remember the before floor plan?

This is by far NOT the after design, but it is just to show you I am making progress!

In addition to knocking down the wall right there between the dining and kitchen, I have been toying with the idea of creating an additional bathroom with one of the large spaces – that would make this a 3 bedroom, 2 bathroom home. Maybe a little more functional for a small family. However, I’ve run into the issue of the laundry room. Where in the world do I put it?
Initially I was thinking the enclosed patio area. But that would be a huge laundry room. It is also a little awkward to cut that space down, closing in a laundry area but leaving a smaller enclosed patio space. It really does feel like a semi-enclosed room, though. My thoughts are to try to take advantage of that enclosed space for the home, and add a nice little outdoor patio instead.


What do you think? Convert the enclosed patio to home space and add that laundry/mud room? Or keep it as is, a 3 bed 1 bath and use one of the bathroom areas for laundry?
I am going to be meeting with a contractor out there soon to get his take on things. I decided that I would not feel comfortable trying to play the general contractor on this one. I would rather work closely with one and contribute my ideas on the design, keeping tabs on the project process. Hopefully I can focus more on this project in the coming weeks as the other one starts to get into the groove of its own renovation!

No Comments Yet